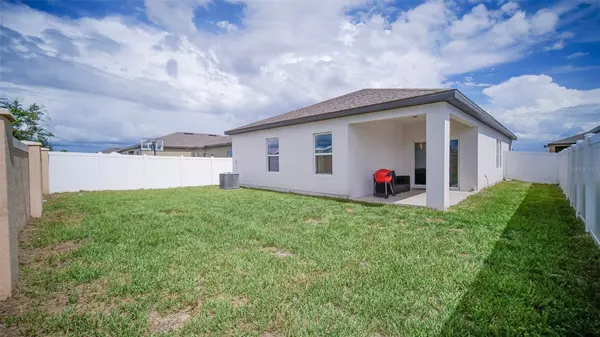825 ORCHID GROVE BLVD Davenport, FL 33837
3 Beds
2 Baths
1,551 SqFt
UPDATED:
12/14/2024 02:02 PM
Key Details
Property Type Single Family Home
Sub Type Single Family Residence
Listing Status Active
Purchase Type For Sale
Square Footage 1,551 sqft
Price per Sqft $245
Subdivision Orchid Grove
MLS Listing ID S5095508
Bedrooms 3
Full Baths 2
HOA Y/N No
Originating Board Stellar MLS
Year Built 2020
Annual Tax Amount $7,359
Lot Size 5,662 Sqft
Acres 0.13
Property Description
Location
State FL
County Polk
Community Orchid Grove
Interior
Interior Features Primary Bedroom Main Floor
Heating Central
Cooling Central Air
Flooring Laminate, Wood
Fireplace false
Appliance Dishwasher, Disposal, Dryer, Microwave, Range, Refrigerator
Exterior
Exterior Feature Dog Run, Garden
Garage Spaces 2.0
Utilities Available Other
Roof Type Shingle
Attached Garage true
Garage true
Private Pool No
Building
Entry Level One
Foundation Block, Concrete Perimeter
Lot Size Range 0 to less than 1/4
Sewer Public Sewer
Water Public
Structure Type Block,Concrete
New Construction false
Others
Pets Allowed Yes
Senior Community No
Ownership Fee Simple
Monthly Total Fees $130
Membership Fee Required None
Special Listing Condition None






